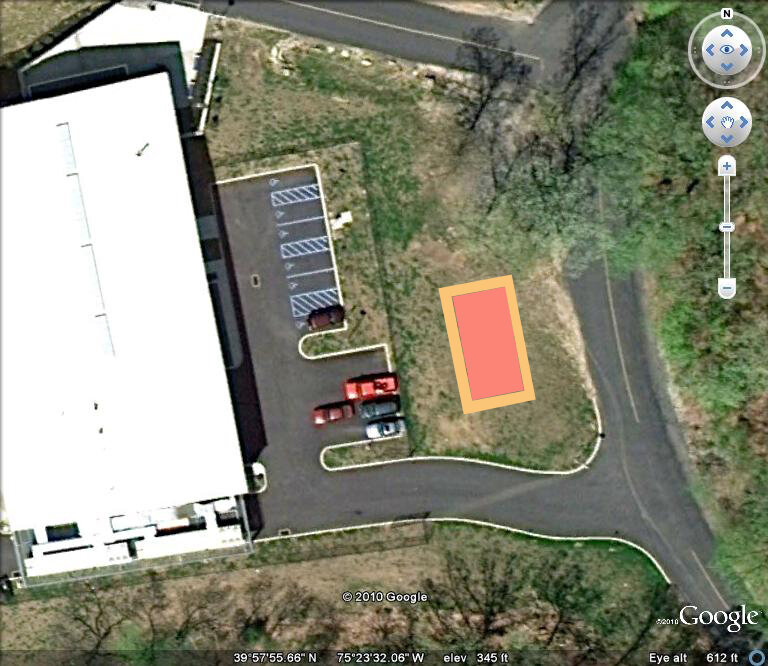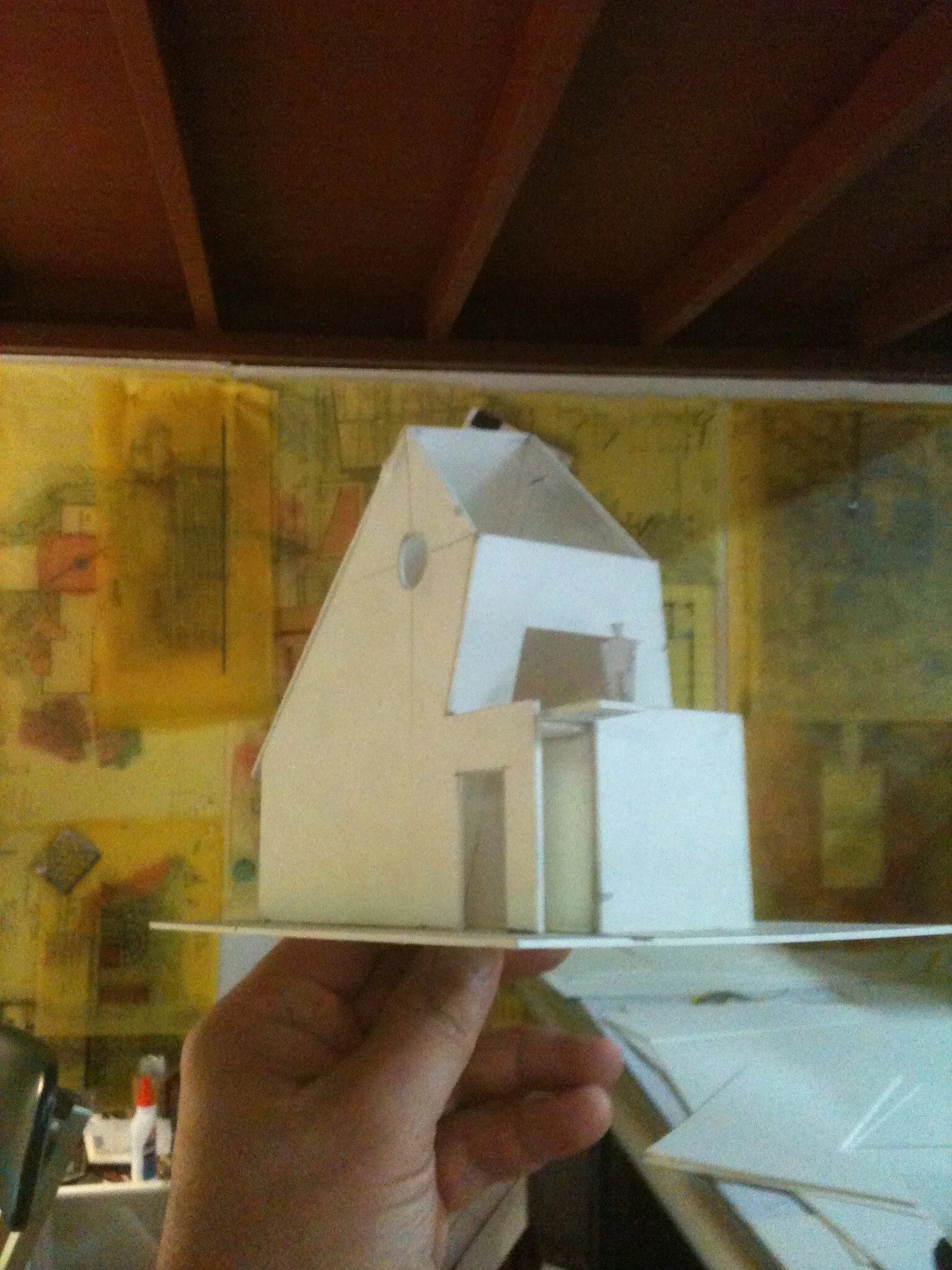
DCCC Biogen Building
Built by the Students, the goal was to make a building to use as a textbook.
A Building as a Teaching Space
As part of its on-going effort to expand its teaching methods, Delaware County Community College is building an experimental "ultra green" building to be used as a teaching space.
At the request of the Dean, Ed Rahme Architect designed the single-room building for an existing concrete pad site on campus.
A place on campus to learn about building
Because the carpentry students would construct it, we incorporated a diversity of wood-framing techniques: platform frame, balloon frame and timber frame.
The interior framing was left exposed and the resulting class room was designed with pivoting seats – one wall for projections, one wall with exposed electrical equipment, one wall with an exposed geothermal manifold and one wall for 'whatever'. The interior of the building would be a full-size model of the construction of a building.
Studies to show students how to work
Part of the process of teaching students how to build is to teach students how to design.
Study models help the participants understand the process of moving from two-dimensions to three-dimensions.
The Study of a Concept
While sustainability addresses our environment, the form of the building addresses the universe beyond. As environment changes, the building needs to address something constant. The form aligns with the North Star - the only "fixed" point in the sky. In the same sense as an Egyptian Serdab allows a statue to view the heavens, this teaching space is a constant reminder of the larger world, beyond.
DCCC Biogen Building - Gallery
Images of our favorite details from this unique design.









