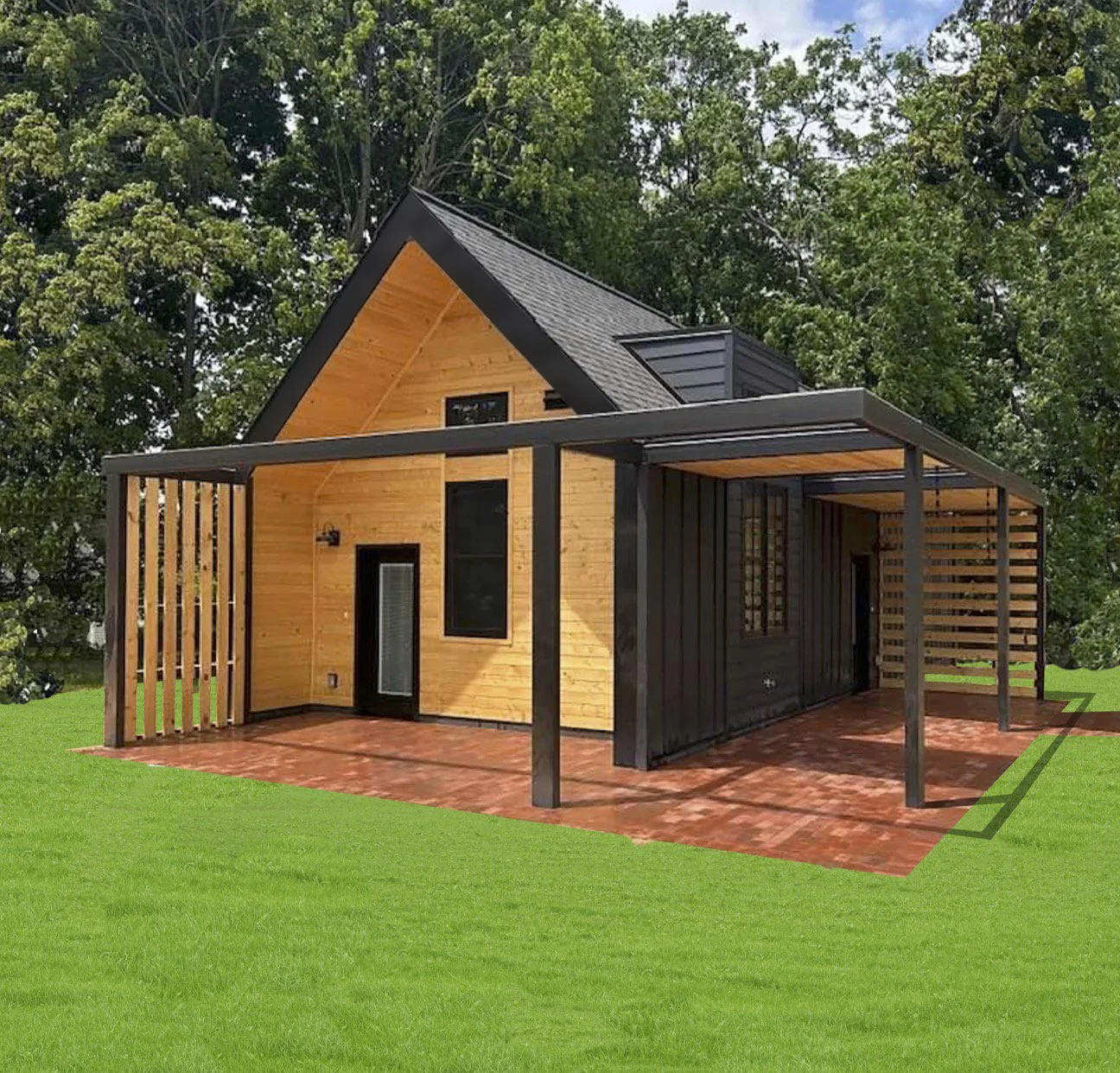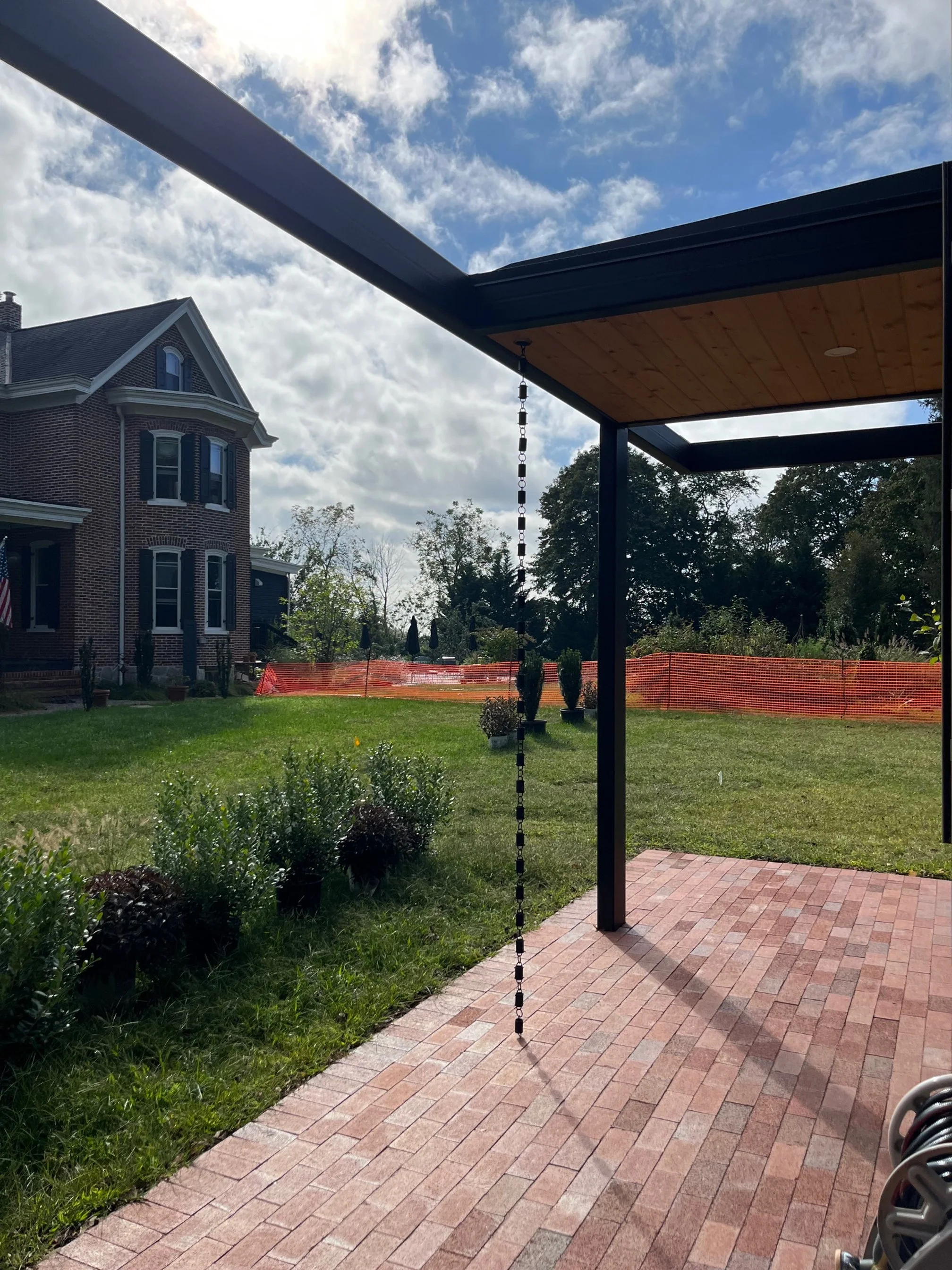Grammy’s Cottage
New Home for Grandma

“I Want a Porch to Face South.”
As part of a compound of buildings, this 800 square foot house is an accessory dwelling unit to give the grandmother a sense of privacy and autonomy.
As I mentioned to her in the meetings, she could easily sneak her boyfriends into the house with out her son knowing. She always chuckled.
Small But Big
Trying to make a two bedroom one and one-half bath house feel big in only 800 square feet was a challenge. Myrna was wonderfully open-minded and encouraged us to experiment with different ideas.
Connection to the Sunrise
The long axis of the house is due north/south. Because of Myrna’s love of the sunrise, we placed the kitchen, and specifically the kitchen sink, on the eastern side of the main living space. To punctuate the location of the sink - the source of water - we broke the plane of the trellis with a tall windows. In this way, she could work at the sink in the morning and enjoy the beauty of the sunrise and the colors of the morning sky.
Trellis Open to the Sky and the Relation to the Main House
The main house is an historic home. It is made of a locally fired red brick and has been restored beautifully.
The barn and shed structures are all clad in black siding. To keep a sense of harmony and consistency throughout the compound, we decided to clad the new building with the same color. However, we played with the siding patterns to indicate that it was built at a different time.
As a nod to the main house, the brick used on the porch of the new building is the same brick that was used on the main house.
Grammy’s Cottage









